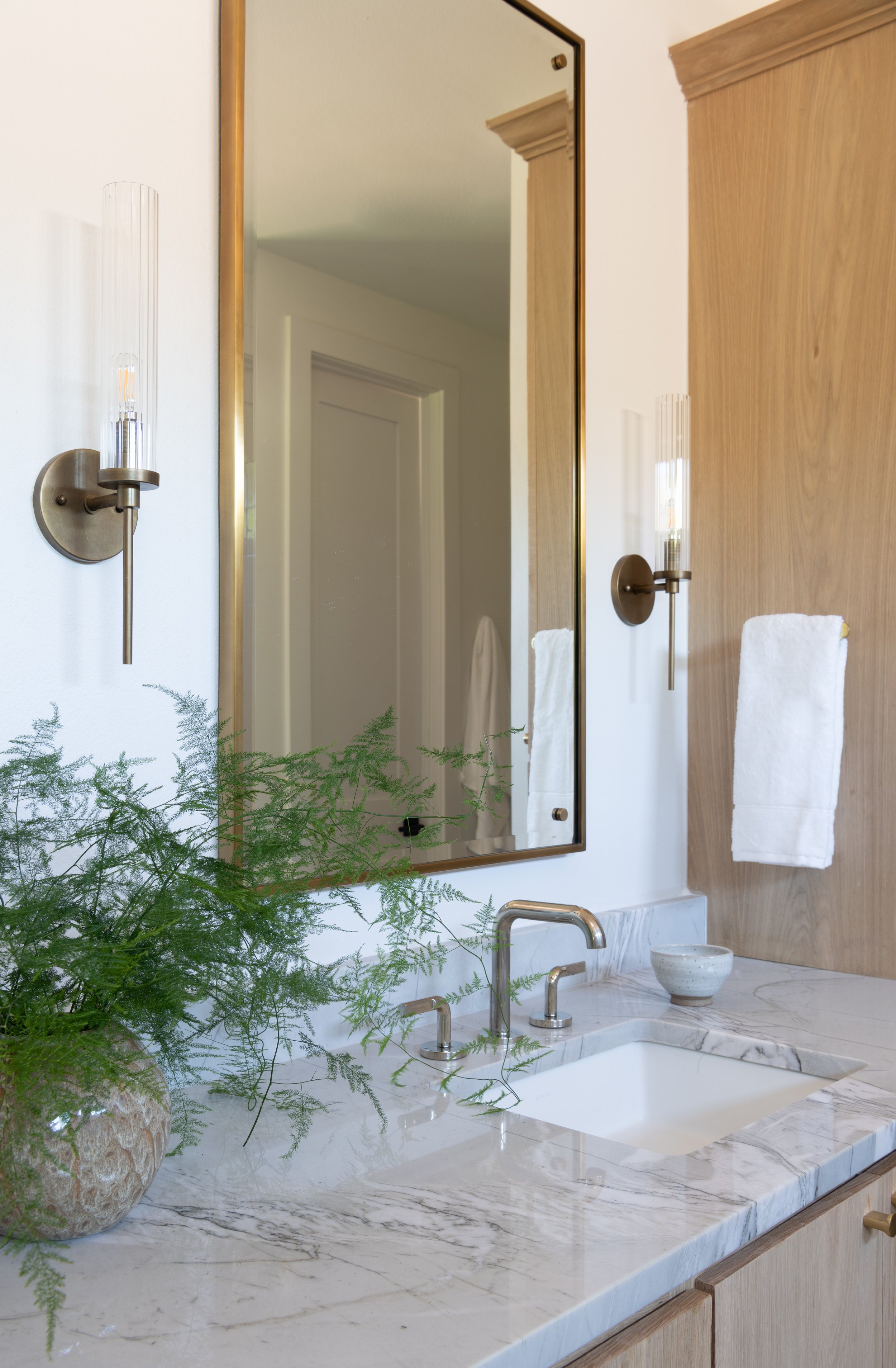Project Blanco
This project included extensive architectural planning to integrate an additional 1200 sq ft onto the existing Southlake Home. We reimagined the main living area by creating a large family room, stunning kitchen, and a generously sized pantry. The primary bedroom was expanded to accommodate a luxurious bathroom suite. Thoughtful additions like a new powder room on the main level and an extra bathroom upstairs enhanced functionality and comfort throughout the home. After the construction was completed we furnished the home with beautifu family friendly pieces.
Let’s work together.
We manage projects from coast to coast and would love to learn more about your project. Please fill out and submit our inquiry form below.



































